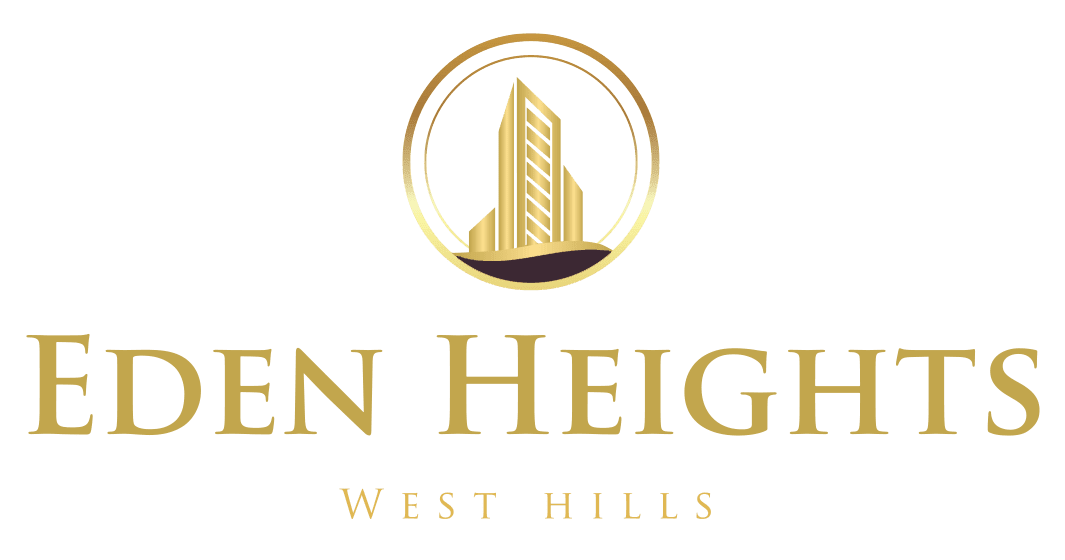The Height of Modern Living
CONVENIENT LOCATION
AMAZING ARCHITECTURE
EXCELLENT FACILITIES SPACIOUS APARTMENTS
EDEN HEIGHTS OVERVIEW
Introducing Eden Heights, the stunning new addition to the downtown West Hills luxury. A perfect blend of breathtaking architecture designed, with awe-inspiring interiors envisioned
Eden Heights offers a unique residential space dedicated to providing residents with comfort and luxury in addition to a world-class sports facility, on-site management office, ample parking, and a very serene environment.
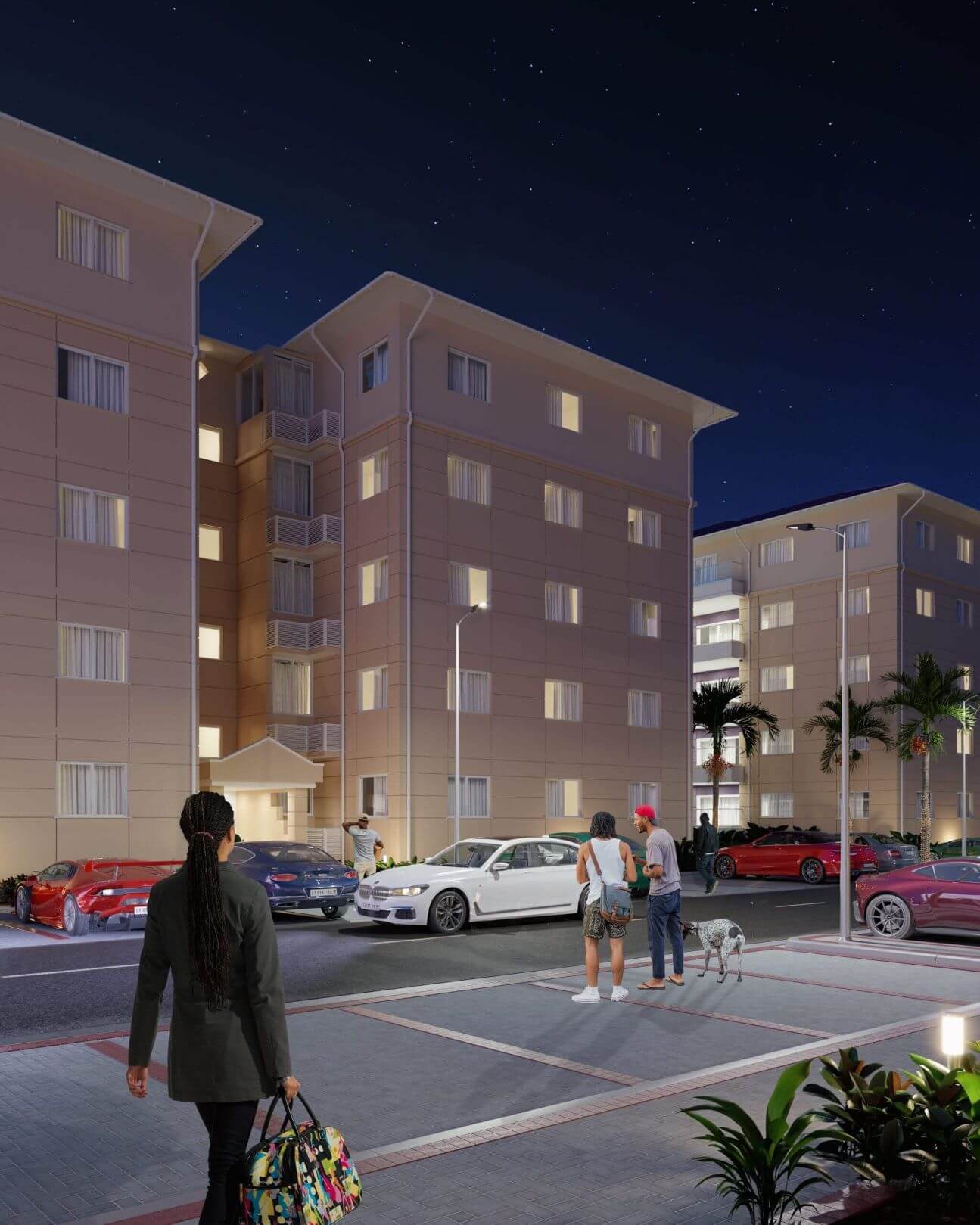
AVAILABLE Properties
Standard
Plus Study
Standard
Deluxe

Two Bedroom
Experience luxury living in this prime location with a modern, 115 sqm, 2-bedroom apartment. Enjoy open-plan living, spacious bedrooms, and 2 full bathrooms. The building also features state-of-the-art security and amenities. Contact our sales team today to schedule a viewing and make this your new home.
- Total Square Meter 115.00 SQM
- Master Bedroom 17.28 SQM
- 1 Living Room 35.88 SQM
- 1 Kitchen 11.65 SQM
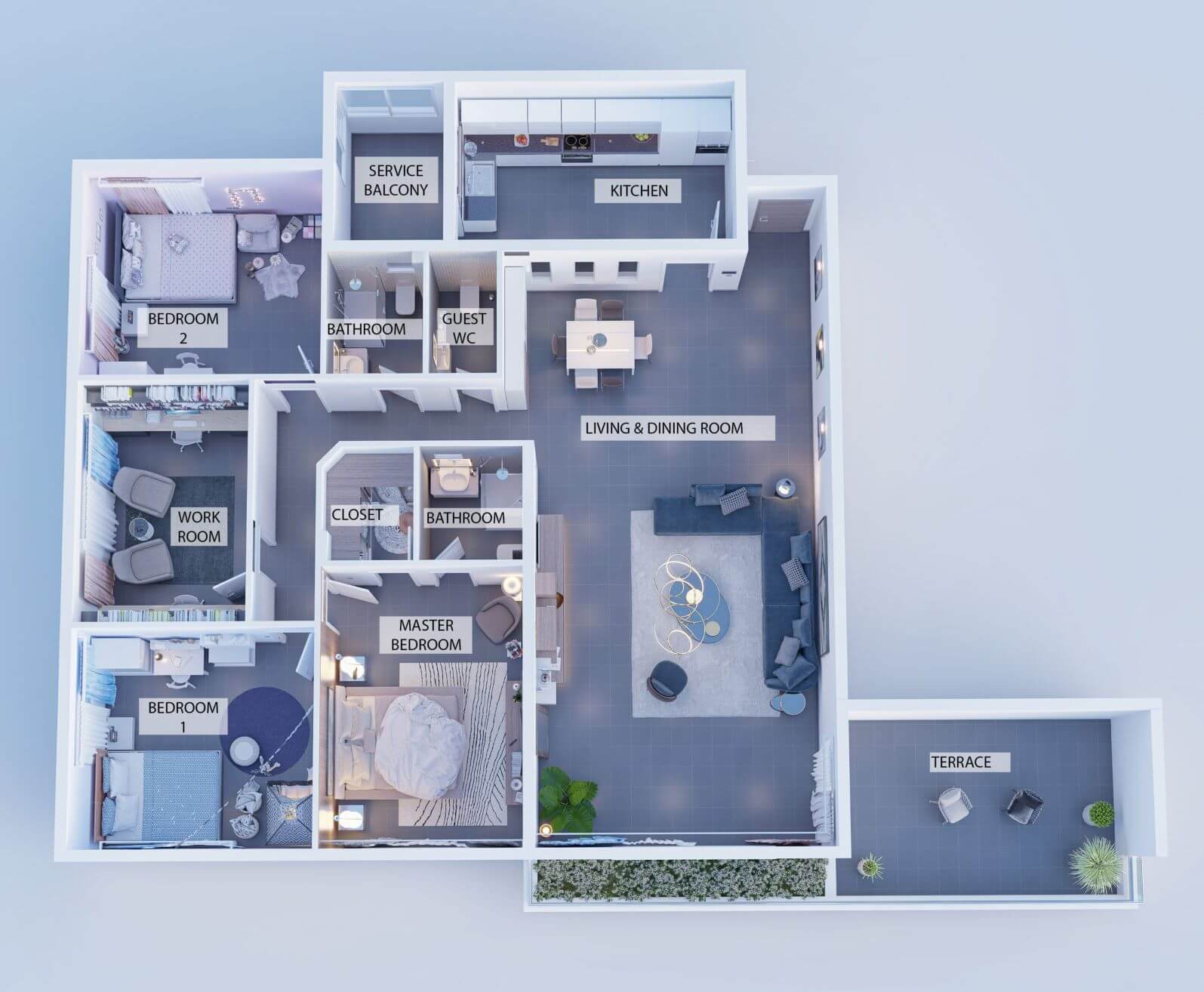
Three Bedroom standard
Our three bedroom standard apartment was optimally designed for the bigger family. With a generously designed space giving your family comfort in this luxurious apartment.
- Total Square Meter 151.96 SQM
- Master Bedroom 19.01 SQM
- 1 Living Room 31.00 SQM
- 1 Kitchen 9.36 SQM
Three Bedroom Plus Study
Our three bedroom deluxe apartment does not just offer you extra space your living room area but also offers you a home office space for you to work from home at your convenience.
- Total Square Meter 181.03 SQM
- Master Bedroom 16.97 SQM
- 1 Living Room 48.37 SQM
- 1 Kitchen 14.50 SQM

Four Bedroom
Ideal for the bigger family type, our four bedroom apartment is a convenient in raising your family at the highest standard. Live comfortably and enjoy family time as well as having your own private time.
- Total Square Meter 191.46 SQM
- Master Bedroom 20.02 SQM
- 1 Living Room 51.80 SQM
- 1 Kitchen 14.25 SQM
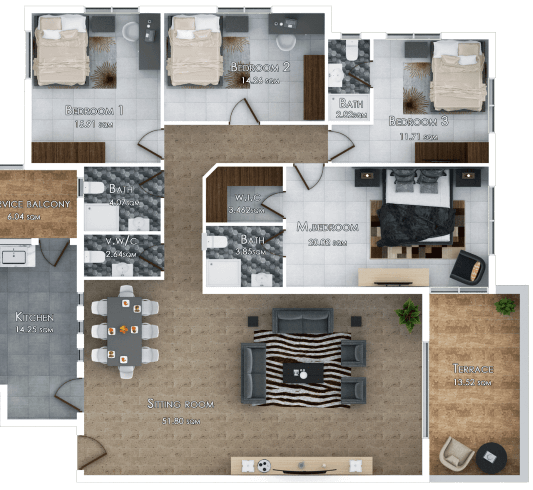
Penthouse Standard
This beautifully designed apartment gives you the space you need with a terrace to host your guests for clients who like to entertain or do not compromise with their living space.
- Total Square Meter 312.29 SQM
- Master Bedroom 19.72 SQM
- 1 Living Room 37.37 SQM
- 1 Kitchen 23.17 SQM

Penthouse Deluxe
- Total Square Meter 356.58 SQM
- Master Bedroom En-Suite Closet 42.03 SQM
- 1 Living Room 55.38 SQM
- 1 Kitchen 15.82 SQM

Deluxe
Standard
Deluxe
Three Bedroom Plus Study
Our three bedroom deluxe apartment does not just offer you extra space your living room area but also offers you a home office space for you to work from home at your convenience.
- Total Square Meter 181.03 SQM
- Master Bedroom 16.97 SQM
- 1 Living Room 48.37 SQM
- 1 Kitchen 14.50 SQM

Four Bedroom
Ideal for the bigger family type, our four bedroom apartment is a convenient in raising your family at the highest standard. Live comfortably and enjoy family time as well as having your own private time.
- Total Square Meter 191.46 SQM
- Master Bedroom 20.02 SQM
- 1 Living Room 51.80 SQM
- 1 Kitchen 14.25 SQM

Penthouse Standard
This beautifully designed apartment gives you the space you need with a terrace to host your guests for clients who like to entertain or do not compromise with their living space.
- Total Square Meter 312.29 SQM
- Master Bedroom 19.72 SQM
- 1 Living Room 37.37 SQM
- 1 Kitchen 23.17 SQM

Penthouse Deluxe
- Total Square Meter 356.58 SQM
- Master Bedroom En-Suite Closet 42.03 SQM
- 1 Living Room 55.38 SQM
- 1 Kitchen 15.82 SQM

Full Site Virtual Tour
At Your Doorstep
Shopping Mall
- Westhills Mall
- Shoprite
- Game
- Melcom
- Palace
- Kaneshie Market
- Complex
Educational institutions
- Hazelway International School
- 3Kent International School
- Rising Sun Montessori
West Hill School - West End School
- Westfield International School
- Pom Pom Library
- Barcelos
- Chicken Inn
- Creamy Inn
- New York Sizzler
- Pizza Inn
- Eddy’s Pizza
- KFC
- St Peter & Paul Catholic Church
- Pentecost International Worship Center
- Christ Embassy, Weija
- Assemblies of God
- Grace Presbyterian Church
- St. Matthew Anglican Church
- Kingdom Hall of Jehovah’s Witness
- Quodesh Family Church
- Fun4Kids
- Bojo Beach
- Kokrobite Beach
- Silverbird Cinema
- Life Healthcare Medical & Dental Clinic
- Royal Good Shepherd Medical Centre
- Roberts & Sons Eye Clinic
- The Mall Pharmacy
- Cal Bank
- First National Bank
- Stanbic Bank
- Standard Chartered
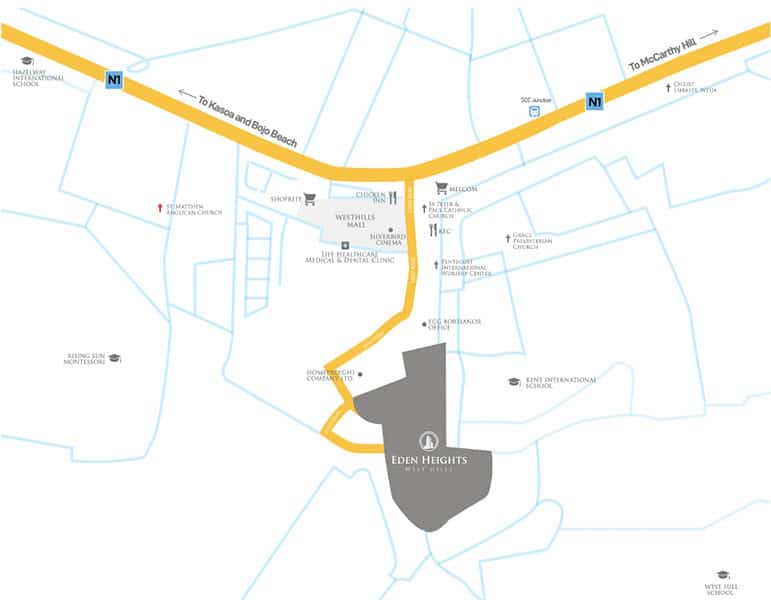
Shopping Mall
Educational institutions
FACILITY MANAGEMENT
There will be an on-site facility management office to ensure the smooth running of Eden Heights and to attend to the needs of the owners and occupiers.
The management company will manage all the services at Eden Heights including; security, cleaning, waste management, maintenance of all mechanical equipment on site (pumps, plants, lifts, equipment) and coordination of any needed repair or maintenance on the premises.

FACILITY MANAGEMENT SERVICES
Gated 24hr Security
The management company will manage all the services at Eden Heights including; security, cleaning, waste management, maintenance of all mechanical equipment on site (pumps, plants, lifts, equipment) and coordination of any needed repair or maintenance on the premises.
Janitorial Services
The management company will manage all the services at Eden Heights including; security, cleaning, waste management, maintenance of all mechanical equipment on site (pumps, plants, lifts, equipment) and coordination of any needed repair or maintenance on the premises.
Equipment Management
The management company will manage all the services at Eden Heights including; security, cleaning, waste management, maintenance of all mechanical equipment on site (pumps, plants, lifts, equipment) and coordination of any needed repair or maintenance on the premises.
Waste Management
The management company will manage all the services at Eden Heights including; security, cleaning, waste management, maintenance of all mechanical equipment on site (pumps, plants, lifts, equipment) and coordination of any needed repair or maintenance on the premises.
SELECT AVAILABILITY
| RESIDENCE | BED/BATH | SQ. FT. | SALE PRICE | RENT PRICE | FLOOR PLAN |
|---|---|---|---|---|---|
| TOWER PH1512 | 1 / 1 | 625 | - | $2055 | View Now |
| TOWER 501 | 2 / 2 | 1030 | $5559 | - | View Now |
| TOWER PH1706 | 1 / 1 | - | 428 | $2100 | View Now |
| TOWER 320 | 1 / 1 | 453 | - | $2055 | View Now |
| TOWER 303 | 1 / 1 | 414 | $3280 | - | View Now |
| TOWER 818 | 1 / 1 | 376 | - | $2790 | View Now |
| TOWER 501 | 2 / 2 | 1030 | $5559 | - | View Now |
| TOWER PH1706 | 1 / 1 | 428 | - | $2100 | View Now |
